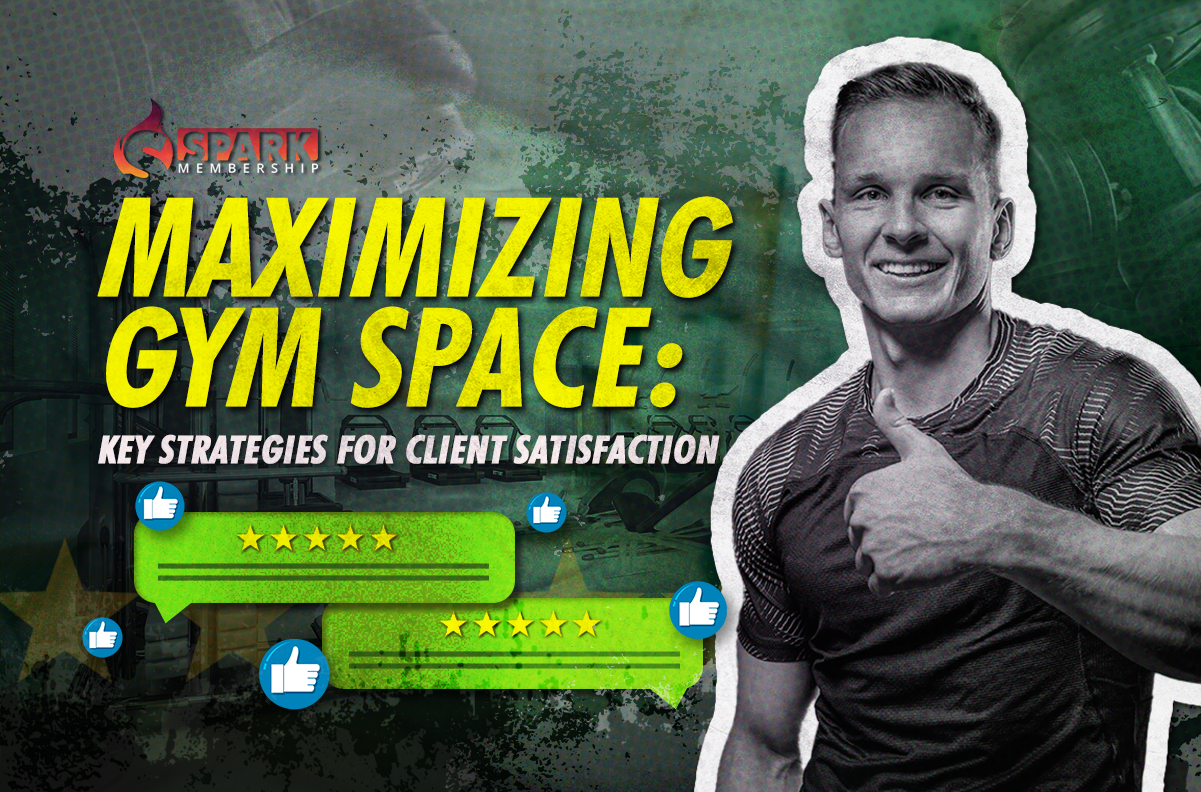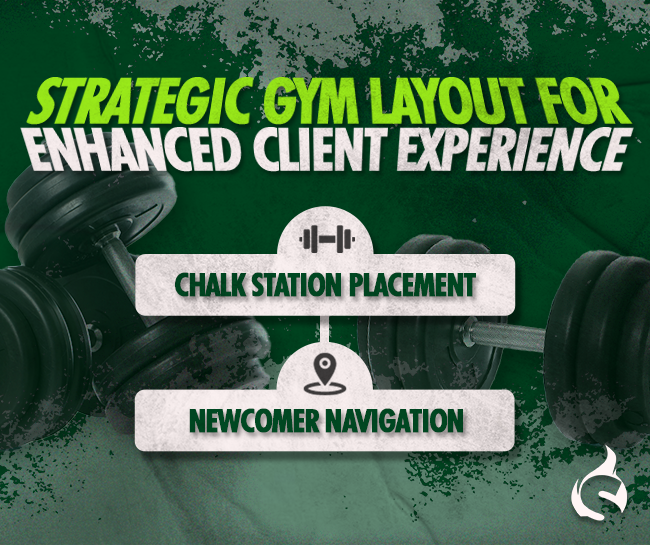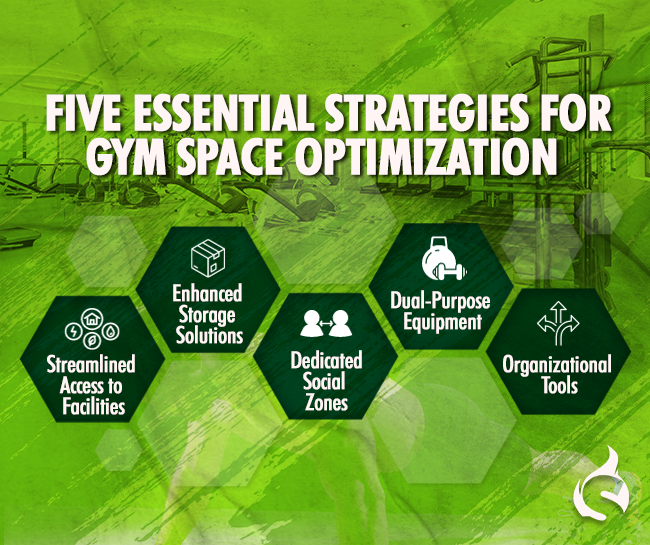
Creating a gym environment that resonates with efficiency and client satisfaction isn’t just about having the latest equipment or trendy decor. It’s about understanding and adapting to the unique behaviors and needs of your clients. This guide dives into practical strategies for gym space optimization, ensuring every square foot contributes to a positive and productive experience for your clientele.
Understanding Client Behavior: The Foundation of Gym Design

The key to a successful gym layout begins with observation. Human behavior in fitness spaces is not random but follows discernible patterns. By conducting observational studies during peak hours, you can gain valuable insights. Watch how members navigate the gym, interact with equipment, and utilize the space. These observations are crucial in making informed decisions about layout and equipment placement.
Strategic Gym Layout for Enhanced Client Experience

Crafting an inviting and efficient gym space is all about understanding how your clients interact with the environment. Here are key strategies to enhance your gym’s layout, directly addressing your clients’ needs and behaviors:
- Chalk Station Placement: Introduce accessible chalk stations near weightlifting areas to maintain cleanliness and offer convenience.
- Newcomer Navigation: Ensure the gym layout is intuitive and welcoming, with clear signage to guide first-time visitors through different areas.
These targeted adjustments can significantly elevate the overall client experience in your gym.
Five Essential Strategies for Gym Space Optimization

Optimizing your gym’s space isn’t just about aesthetics; it’s about functionality and client satisfaction. Here are five essential strategies to transform your gym into a more efficient and welcoming space:
- Streamlined Access to Facilities:
Directing clients through the workout area to reach changing rooms can be inefficient. Implementing visual cues, such as different flooring or mats, can guide traffic flow and maintain cleanliness.
- Enhanced Storage Solutions:
Observing clients leaving personal items in workout areas can indicate a need for more storage. Introducing additional shelving or lockers can keep the space organized and clutter-free.
- Dedicated Social Zones:
Establishing a separate area for social interaction and consultations can enhance the gym experience. This space allows for community building without disrupting workout sessions.
- Dual-Purpose Equipment:
Utilize gym equipment like plyo boxes for multiple purposes, such as seating or storage, to maximize space and functionality.
- Organizational Tools:
Implementing labeling and color-coded systems for equipment can streamline the workout process, making it easier for clients to find what they need quickly.
By implementing these strategies, you can significantly improve the functionality and appeal of your gym, leading to greater client satisfaction and retention.
Adapting to Client Needs for Optimal Results

A gym’s success hinges on its ability to adapt to the habits and preferences of its clients. By observing, understanding, and implementing changes based on client behavior, you can create a gym environment that not only meets but exceeds client expectations. We invite you to share your experiences and tips on gym space optimization in the comments below, fostering a community of shared knowledge and continuous improvement.
💡 Adapting to client needs in maximizing gym space is crucial because it ensures optimal use of available resources to meet diverse client preferences, thereby enhancing client satisfaction and loyalty.
Gain insights on managing gym peak times with our informative blog, ‘Avoiding Overcrowding: Strategies for Managing Busy Gym Times‘. Delve into expert advice and practical tips for efficient gym operations. See how Spark Membership Software can be the game-changer in your gym management journey. Enhance your gym’s experience and efficiency – start reading now for actionable strategies!